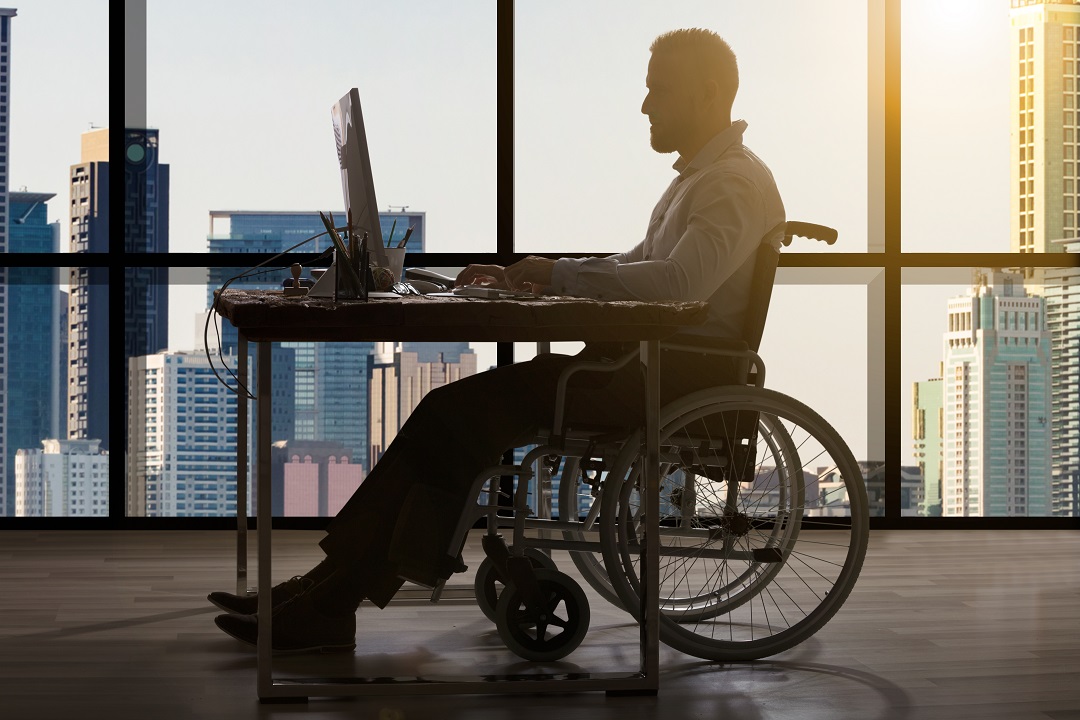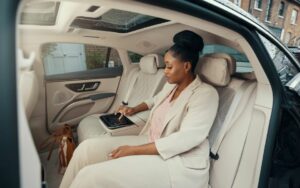Paula Marshall is head of furniture category sales at Office Depot UK & Ireland.

Historically, office furniture and design schemes appropriate for employees with disabilities were expensive and often out of keeping with a business’ aesthetic. However, recent developments in the office furniture and design space have meant that this is no longer the case. Not only are there plenty of cost-effective options, the availability of standard designs adapted to individual needs mean that they fit seamlessly into many office designs. So how can facilities managers ensure that their workplace is fully equipped and disability friendly?
One of the first things a business should consider when taking steps to ensure that they are fully inclusive is whether their office design and layout are up to scratch. Obviously, ramps and automatic doors for wheelchair users will certainly need to be installed, but other considerations relating to mobility are just as important. For example, employees living with conditions such as multiple sclerosis often rely on the use of crutches to move around the office, and walkways will therefore need to be wide enough to accommodate the extra space necessary for effective mobility.
It is also important for facilities managers to consider any potential accessibility pitfalls within office layout, which could disadvantage employees going about their day-to-day tasks. For instance, wheelchair users are likely to struggle to reach the top shelves of a tall unit. To combat this, it may be worth facilities managers investing in pull-down shelving, allowing higher shelves to be lowered to a more appropriate level.
Similarly, employers should attempt to put themselves in the shoes of employees with disabilities when considering the positioning of printers, switches and operator panels. Ensuring that light switches are in a reachable position for every potential worker will help to prevent staff members becoming embarrassed further down the line, enhancing their sense of belonging. In the case of offices with passive infrared sensor (PIR) operated lights, it is important that sensors are fully able to detect the movements of all employees, regardless of their height or whether they use a wheelchair. By simply thinking through potential obstacles and taking the necessary measures to combat them, for example, making sure that sensitivity settings for office lighting are increased, facilities managers can help to ensure that staff can carry out their roles with minimal inconvenience.
It is always important that chairs, desks and any other furniture provided for employees with disabilities are as standard in appearance as possible. Many desks and chairs are now adjustable, in height, width and other specifications, helping to avoid employees feeling singled out due to having noticeably different furniture.
The most pertinent point to be made here is that the workplace should be a place where everyone feels welcome and this means taking into account the needs of all workers. Importantly, businesses must remember that not all disabilities are visible. Washroom signs should use imagery rather than wording or lettering, avoiding any potential language barriers; breakout areas should include hard-backed chairs rather than just cushioned sofas, for elder workers or those with back pain, and any important signage should have braille alternatives for those with visual impairments.
By taking a step back and imagining the potential barriers facing all members of the workforce when carrying out the office design process, businesses can ensure that all employees are provided for sufficiently and fairly whilst realising the full benefits of a diverse workforce.










