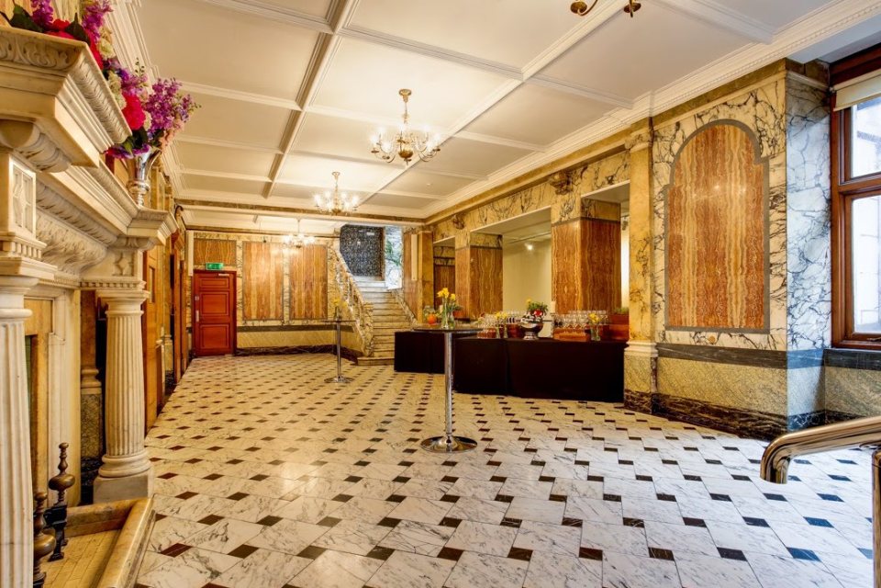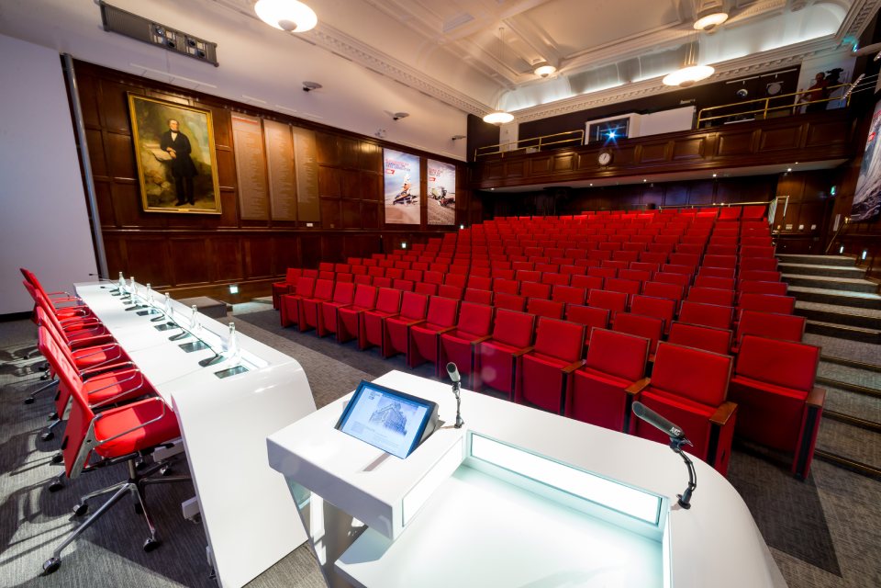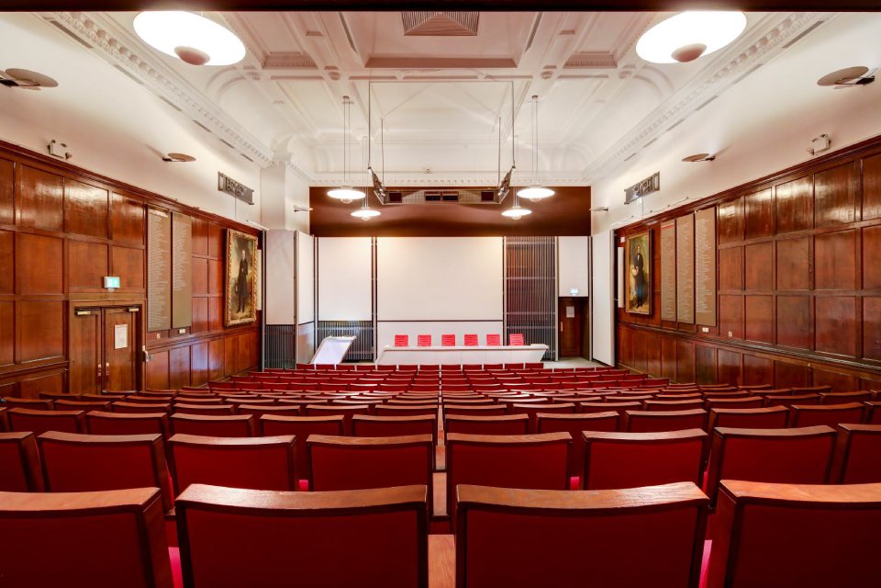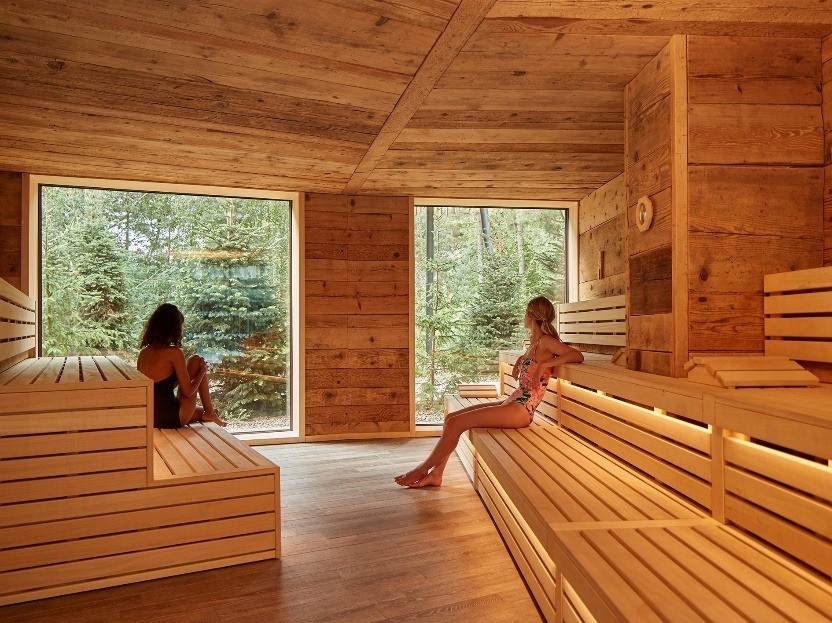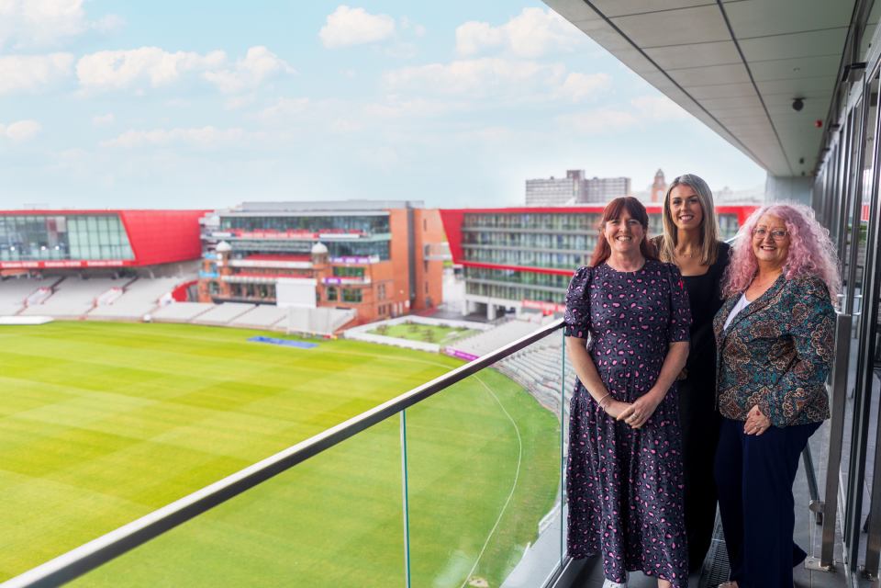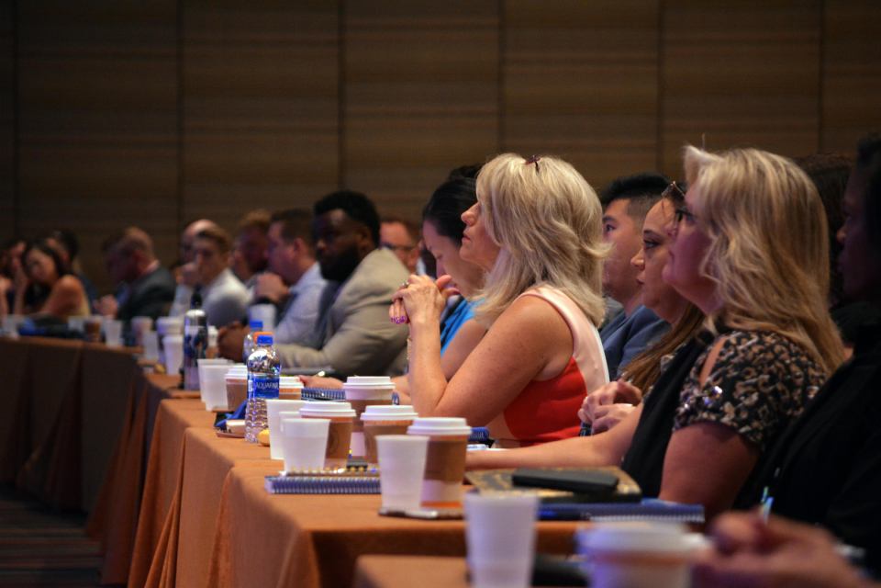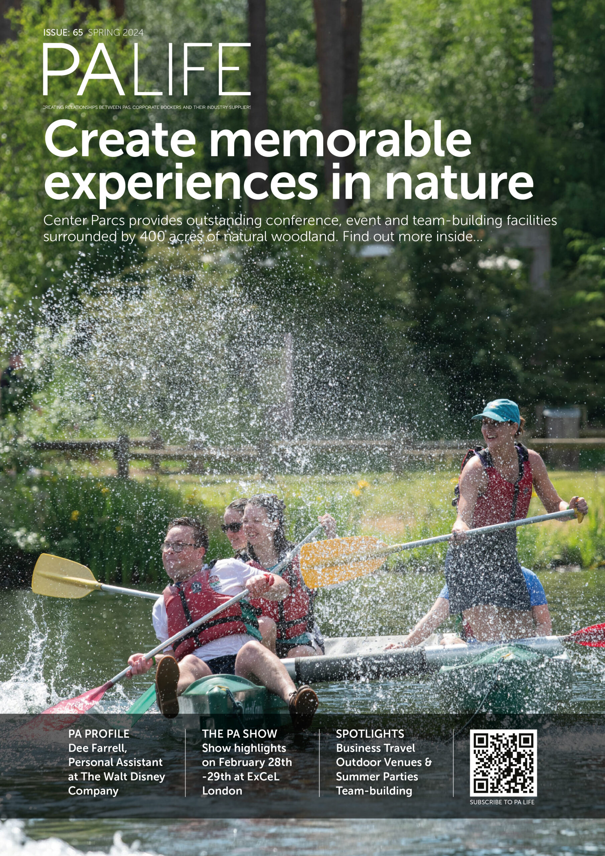One Birdcage Walk is a unique conference venue in the heart of Westminster. It is the purpose-built home for the Institution of Mechanical Engineers, opened in 1899. The building is in ‘Queen Anne style’ which was the height of fashion in its day. It impressed with the latest technology of that era. It was fitted with state-of-the-art features such as telephone, electric lift and synchronome master clock. Overlooking St James’s Park, One Birdcage Walk is regarded as one of the finest examples of traditional architecture in Westminster.
An enviable location for your conference in the heart of Westminster
Located directly opposite St James’s Park and HM Treasury Building. OBW is well connected in terms of public transport, with St James’s or Westminster tube station within 5 minutes’ walk and London Victoria or London Charing Cross train stations within only 15 minutes’ walk. If you travel by boat, Westminster pier is also located next to Westminster tube station, so there is no shortage of transport links to get you or your delegates to or from OBW.
Comprising of 18 venue spaces, One Birdcage Walk is not only a stunning building, but also a very versatile venue and can accommodate between 30 to 210 for array of conference needs.
One of our most popular and largest conference spaces, the Lecture Theatre, seats up to 210 capacity in a fixed raked theatre layout, ensuring your delegates don’t have any obscured views. This this stunning conference space is located on our ground floor and features grand period portraits, original wood panelling, air conditioning, fixed stage with a top table seating up to 6 speakers, lectern, a sit in technician, microphones and two large projection screens.
The room hire of the Lecture Theatre also includes the use of the Marble Hall and Gallery, built in the style of a Venetian palace, the hall is decorated with antique Sienna pilasters, and onyx panels with dark borders; finished with Piastraccia and dark Grande Square flooring, making this included space ideal for registration, catering and networking.
The Marble Hall and Gallery can hold a combined 210 guests, so is the perfect additional space to mingle or network with your delegates. For daytime conferences our in-house caterer CH&Co ensure your guests are served the finest seasonal ingredients to ensure you have a delightful experience, from a range of light and healthy options to their classic fine dining selection. In the evenings you can also choose from any of our accredited catering suppliers to ensure your guests receive only the most delectable menu offerings suitable for the any occasion.
Should an overflow room also be needed, our Manufacturing Room located on the first floor can then also be hired in conjunction. This space can link both the audio and visual presentations from our Lecture Theatre and seats up to an additional 50 guests.
Contact our friendly event team to find out more at www.onebirdcagewalk.com
Or call: +44 (0)20 7973 1248





